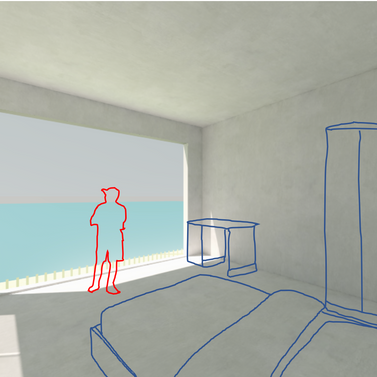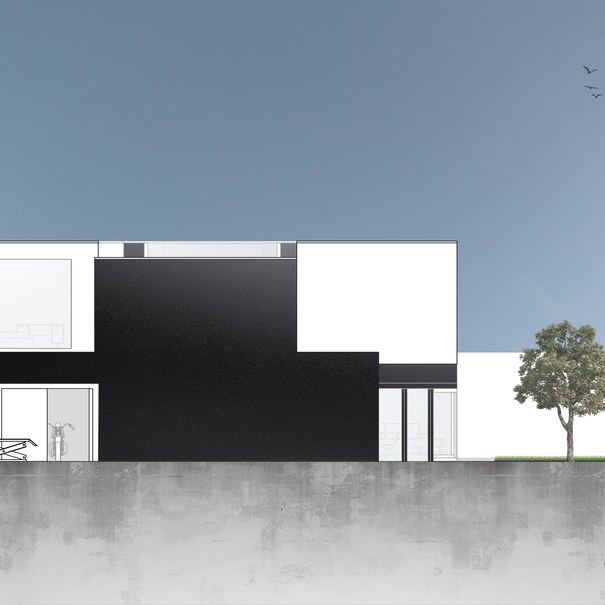
Biker's House
A single father's habitation next to the beach, designed to shelter his hobby of motorcycling and mechanical interventions. The house also allocates spaces for the half-time visits of his son. The project is based on the will of axing all the views of the habitation on the beach and the sea in front of it.
The creation of a zenithal opening and the lowering of certain rooms that are not living spaces of the house (dressing room and the 2 bathrooms) to allow the installation of thin bay windows thus allowed a contribution of light in the rooms. son's and father's bedrooms, as well as in the circulation space between all the rooms on the 1st floor. In addition, an opening between the 2 floors parallel to the zenith makes it possible to accentuate this passage of light even more towards the heart of the building by channeling it to the center of the living space on the ground floor. These two openings are therefore central in the process of providing light for much of the day.
The road is located just east of the building. The garage and its exit are therefore as close as possible to this road to allow the quickest and direct access by motorbike from the alley.









